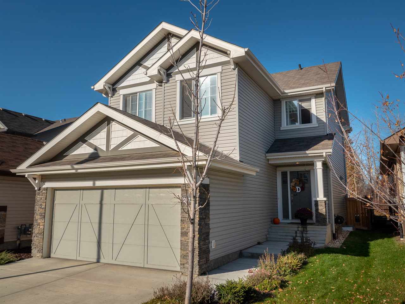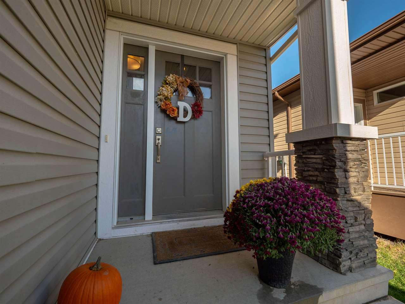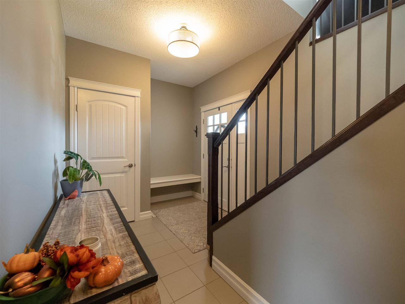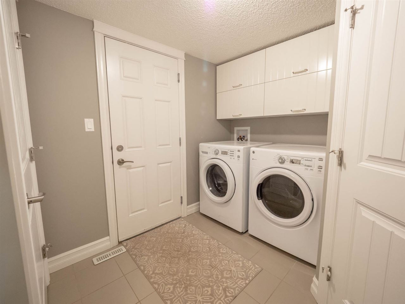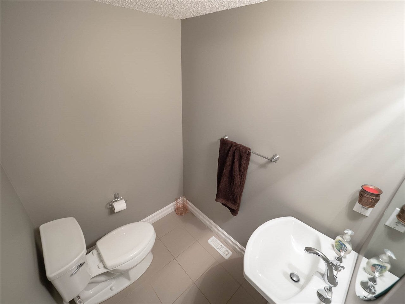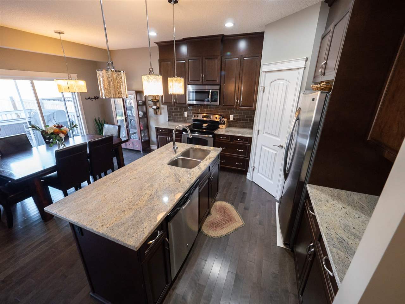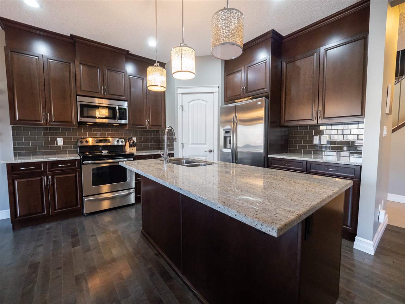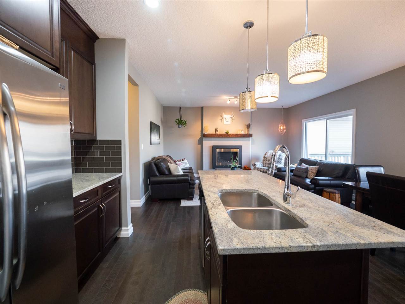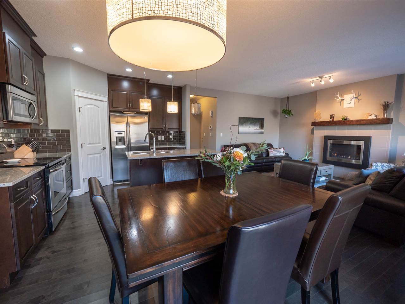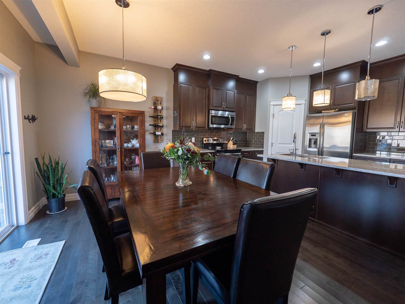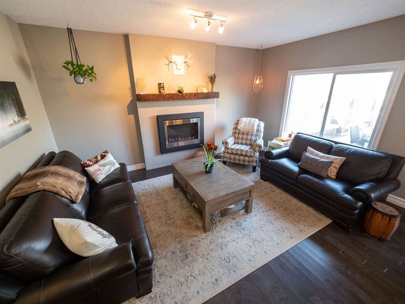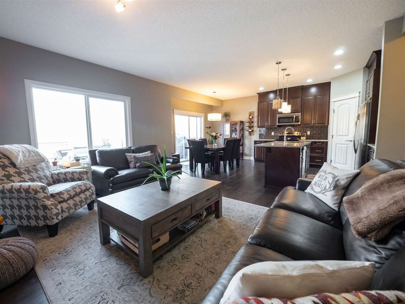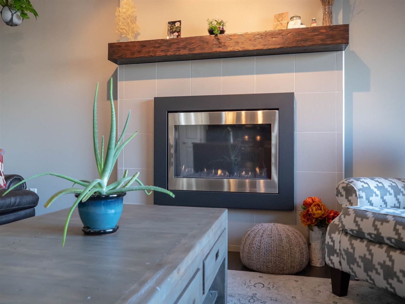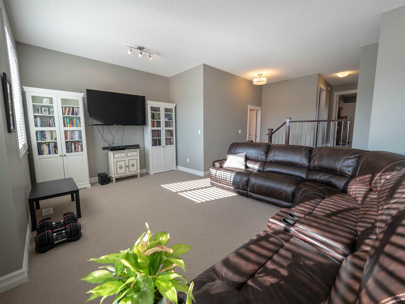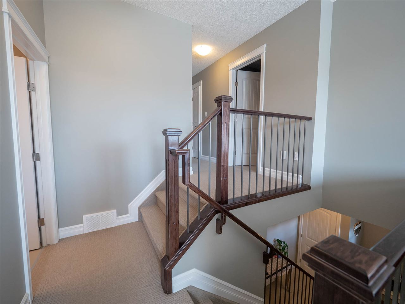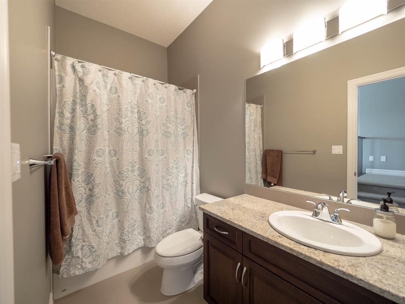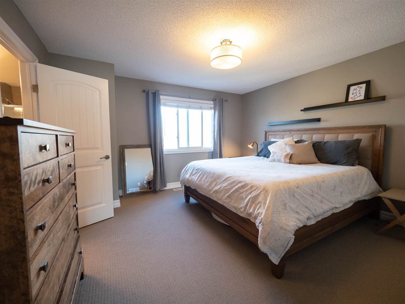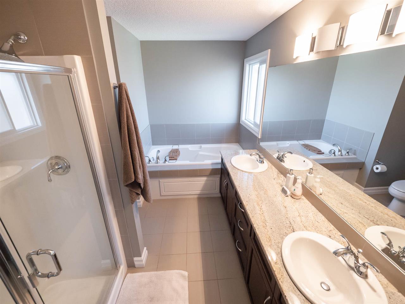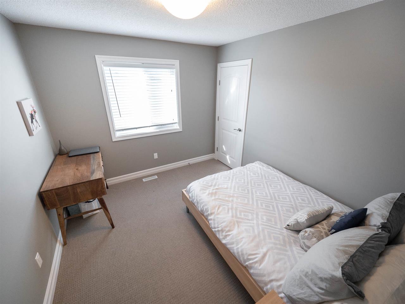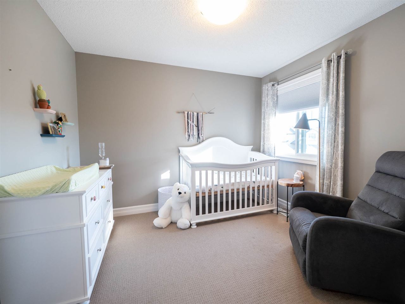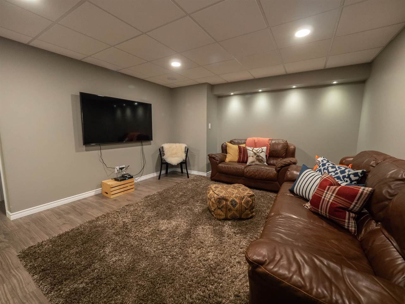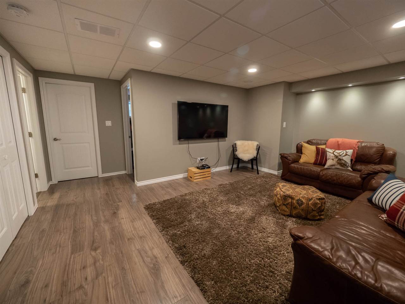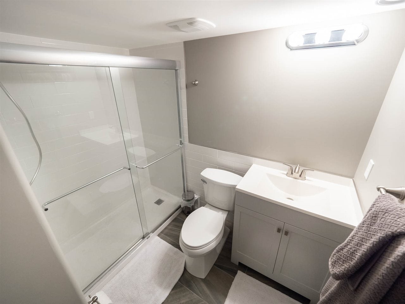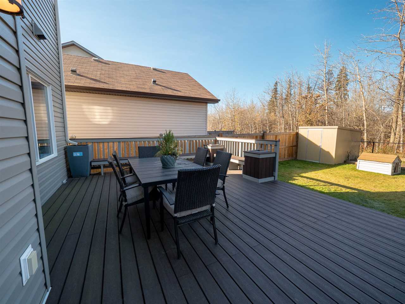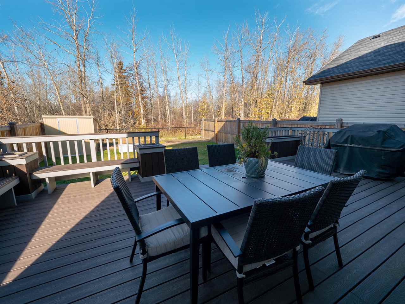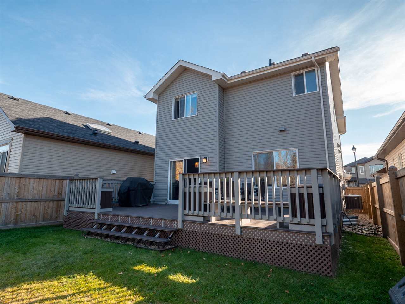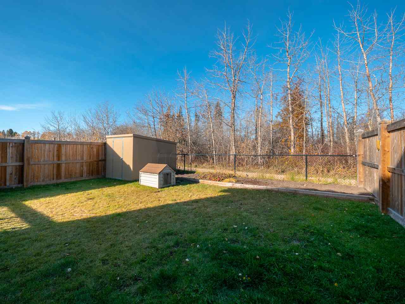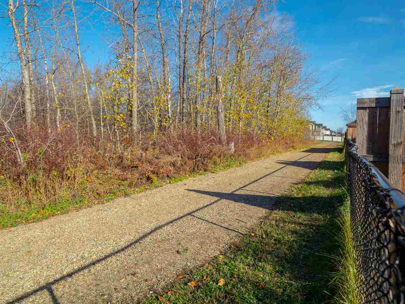Welcome home to Webber Greens and the final phase of the Lewis Estates community which surrounds the Lewis Estates golf course and the retail development, West Henday Promenade. This walkable community offers ponds, trails, schools and playgrounds which are all walking distance from our new listing! This AIR CONDITIONED 2 storey home BACKS THE WALKING TRAILS/GREEN SPACE and offers a functional open concept with 3 bathrooms, 3+1 bedrooms, BONUS ROOM and FINISHED BASEMENT. Beautiful 9 foot ceilings, hardwood & tile and a stunning GOURMET KITCHEN with dark stained cabinets, granite, trendy backsplash and center island. Designer gas fireplace with tile surround & reclaimed wood mantle, lovely living room space and views to your maintenance free deck and yard! Laundry, mud room and powder room completes the main floor. Upper level offers a stunning master suite with 5 piece ensuite and two additional beds and bath. Fully finished basement boasts media area, bedroom,bath and ample storage.
Address
20738 96A Avenue
List Price
$489,900
Type of Dwelling
Detached Single Family
Style of Home
2 Storey
Area
Edmonton
Sub-Area
Webber Greens
Bedrooms
4
Bathrooms
4
Floor Area
1,787 Sq. Ft.
Year Built
2013
MLS® Number
E4133593
Listing Brokerage
RE/MAX Professionals
Basement Area
Full
Postal Code
T5T 4N2
Site Influences
Backs Onto Park/Trees, Fenced, Golf Nearby, Landscaped, Playground Nearby, Public Transportation, Schools, See Remarks, Shopping Nearby, Treed Lot

