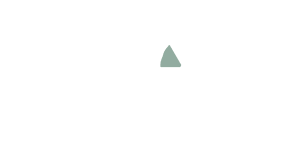Welcome to your new home in the sought after community of Crystalina. This stunning property features a 2 BEDROOM CUSTOM INLAW SUITE. The main level offers a den/bedroom, main bath, chef kitchen and dining room with living room offering 18 foot ceilings and tons of windows where natural light pours in. This living room also has a GAS FIREPLACE. Upstairs gives you a view of the main living room. There is a bonus room, 4 BEDROOMS UPSTAIRS including the huge primary room with custom feature wall, 5 piece ENSUITE and walk in closet. Lastly this level has a 4 piece bathroom. The basement is FULLY FINISHED with an in law suite. You have to see this basement! Features of this home include: Epoxy garage floor, A/C, HEATED GARAGE, new lighting, extended driveway, fresh paint, new backsplash, kitchen hardware, QUARTZ THROUGHOUT, custom blinds, jetted tub, custom ceiling and more.
Address
7731 176 AV NW
List Price
$799,000
Property Type
Residential
Type of Dwelling
Detached Single Family
Style of Home
2 Storey
Area
Edmonton
Sub-Area
Crystallina Nera West
Bedrooms
7
Bathrooms
4
Floor Area
2,516 Sq. Ft.
Lot Shape
Rectangular
Year Built
2017
MLS® Number
E4430171
Listing Brokerage
MaxWell Polaris
Postal Code
T5Z 0E2
Zoning
Zone 28
Parking
Double Garage Attached
Community Features
Air Conditioner, Ceiling 9 ft., Deck
Exterior Features
No Back Lane, Playground Nearby, Public Swimming Pool, Public Transportation, Schools, Shopping Nearby, See Remarks
Interior Features
ensuite bathroom
Heat Type
Forced Air-1, Natural Gas
Construction Materials
Wood, Stone, Vinyl
Direction Faces
North
Fireplace
Yes
Fireplace Features
Gas
Foundation Details
Concrete Perimeter
Garage Type
Yes
Roof
Asphalt Shingles
Access To Property
Paved






































































