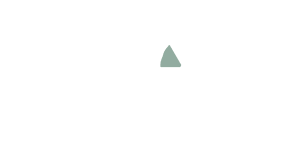With over 1600sqft on the main floor this beautifuly kept and updated bungalow fits any sized family. The modern kitchen features ample quartz counters, with a 4 person breakfast bar, full cabinet style pantry and a lovely herring bone tiled backsplash. The spacious dining room has another storage area and is open to the living room, with it's warm gas fireplace & feature wall. The primary bedroom has a 4pce bathroom, with heated tile floors and a huge walk-in closet. The basement has a 2nd kitchen, a 4th large bedroom and a huge 23' x 30' family room, imagine what you can do with that much room! There's a large detached heated garage and RV pad out back. The home is ideally suited for downtown access, and is only minutes away from the river valley & its many trails. Additional home highlights include *Updated vinyl plank flooring throughout the main floor 2022/23 *Air conditioning 2023 *Heated garage *Fresh paint on main floor *Large laundry room with additional storage. *Large deck.
Address
10619 80 ST NW
List Price
$750,000
Property Type
Residential
Type of Dwelling
Detached Single Family
Style of Home
Raised Bungalow
Area
Edmonton
Sub-Area
Forest Heights (Edmonton)
Bedrooms
4
Bathrooms
3
Floor Area
1,612 Sq. Ft.
Lot Size
6015.09 Sq. Ft.
Lot Shape
Rectangular
Year Built
1993
MLS® Number
E4429868
Listing Brokerage
Century 21 All Stars Realty Ltd
Postal Code
T6A 3J9
Zoning
Zone 19
Parking
Double Garage Detached, RV Parking
Parking Places (Total)
4
Community Features
On Street Parking, Air Conditioner, Deck, No Smoking Home, Security Window Bars
Exterior Features
Back Lane, Fenced, Landscaped, Low Maintenance Landscape, Public Transportation, See Remarks
Interior Features
ensuite bathroom
Heat Type
Forced Air-1, Natural Gas
Construction Materials
Wood, Brick, Vinyl
Direction Faces
West
Fireplace
Yes
Fireplace Features
Gas
Foundation Details
Concrete Perimeter
Garage Type
Yes
Roof
Asphalt Shingles
Access To Property
Paved






































































