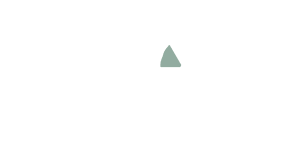This amazing bungalow, situated on a QUIET STREET WITH ONLY LOCAL TRAFFIC, has been meticulously maintained by the present owner who has lived there for 54 years! Enjoy the delights of Brookside, a wonderful family neighbourhood by the Whitemud Creek ravine & wilderness trails leading to the river valley. Walk to elementary & junior high schools, playgrounds & playing fields. In winter outdoor skating & hockey are steps away. Large L shaped living/dining room with brick wood burning fireplace & patio doors onto deck, primary bedroom with 2 pce ensuite, second bedroom, 4 pce bath & a cozy family room with a gas fireplace & patio doors onto the large west facing deck. The well planned kitchen overlooks the yard with towering trees. The basement development offers a recreation room, den/hobby room, 3 pce bath, laundry with sink, a large cold room & utility/storage area. Impressive double detached garage (24'x26') with 18' wide door, furnace, thermostat & drain. Maintenance free vinyl fence! Its a rare gem!
Address
5416 142 ST NW
List Price
$698,000
Property Type
Residential
Type of Dwelling
Detached Single Family
Style of Home
Bungalow
Area
Edmonton
Sub-Area
Brookside
Bedrooms
2
Bathrooms
3
Floor Area
1,354 Sq. Ft.
Lot Size
8324.16 Sq. Ft.
Lot Shape
Rectangular
Year Built
1968
MLS® Number
E4422547
Listing Brokerage
RE/MAX Elite
Postal Code
T6H 4B8
Zoning
Zone 14
Parking
Double Garage Detached, Heated, Insulated, Over Sized, Rear Drive Access
Parking Places (Total)
4
Community Features
Air Conditioner, Closet Organizers, Deck, Detectors Smoke, No Animal Home, No Smoking Home, Patio, Smart/Program. Thermostat, Sprinkler Sys-Underground
Exterior Features
Fenced, Landscaped, No Through Road, Paved Lane, Playground Nearby, Private Setting, Public Transportation, Schools, Ski Hill Nearby, Treed Lot
Interior Features
ensuite bathroom
Heat Type
Forced Air-1, Natural Gas
Construction Materials
Wood, Metal
Direction Faces
East
Fireplace
Yes
Fireplace Features
Gas, Wood
Foundation Details
Concrete Perimeter
Garage Type
Yes
Roof
Asphalt Shingles
Access To Property
Paved


























































