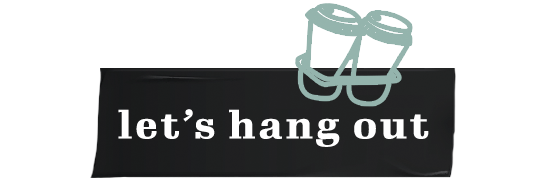EXQUISITE CUSTOM LUXURY BUNGALOW located in ASPEN GARDENS, home to some Edmontons BEST SCHOOLS! Built to the HIGHEST SPECIFICATIONS: 30” footings (TRULY SOLID to the core). EXTERIOR: Brick & Limestone facade w/ Hardie Board siding. 50-Yr Shingles, German Tilt & Turn Windows, Multi-point locking doors, to name a few. Inside the grand foyer are VAULTED CEILINGS to the Dining, Great room and ULTIMATE LUXURY KITCHEN w/ WOLF Gas Stove & Wall Oven; 42” Built-In KitchenAid Fridge & 2x MIELE D/W, PLUS separate SPICE KITCHEN. Large SUNROOM wrapped w/ Windows & Skylights SOAKED in SUN looking onto majestic backyard trees. Engineered Hardwood Floors w/ Radiant heating throughout. Primary Suite w/ 2 large WI closests, Spacious Ensuite w/ 5’x8’ custom shower. 2 more bedrooms w/ ensuites complete the main. Basement feats. 2-Bdrm Nanny suite + (OPTIONAL) SPACIOUS 1,166 Sq.Ft. Legal-secondary-suite. THREE-CAR HEATED GARAGE equipped w/ EV Charger. Home equipped w/ SOLAR PANEL reducing energy bills - Completion Oct.1, 2025
| Address |
12212 39 AV NW |
| List Price |
$2,750,000 |
| Property Type |
Single Family |
| Type of Dwelling |
Detached Single Family |
| Style of Home |
Bungalow |
| Area |
Edmonton |
| Sub-Area |
Aspen Gardens |
| Bedrooms |
6 |
| Bathrooms |
6 |
| Floor Area |
3,223 Sq. Ft. |
| Lot Size |
10952.06 Sq. Ft. |
| Year Built |
2024 |
| MLS® Number |
E4412673 |
| Listing Brokerage |
YEGPro Realty
|
| Postal Code |
T6J 0N2 |
| Site Influences |
No Back Lane, Not Fenced, Not Landscaped, Playground Nearby, Schools, See Remarks |



