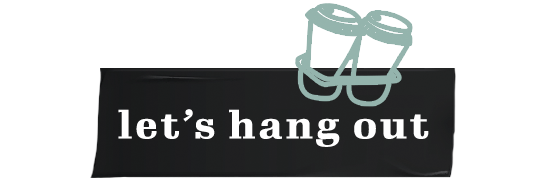Stunning Transformation! Step into this beautifully renovated townhouse that redefines modern living. The heart of the home, a sleek renovated kitchen, features white cabinetry, new countertops, new appliances, a raised bar top, and a convenient counterspace—perfect for the culinary enthusiast. Brand new LVP floors flows throughout, and fresh, contemporary paint colors bring a vibrant, open feel to every room. New lightings, baseboards, and trims, this home radiates warmth and sophistication. Additional custom cabinetry in the entryway, bathrooms, and hall maximizes storage. Basement is fully finished with permits and offers an additional bedroom, full bath, rec space and laundry. The exterior is not left out with the newer hardie board siding, and roof that is about 5 years old, also a private front yard with new sod installed. Ideally situated, it faces a lush park and school yard—an excellent setting for families. Move-in ready with immediate possession available! Don't miss this unique opportunity!
| Address |
1160 KNOTTWOOD RD E NW |
| List Price |
$249,989 |
| Property Type |
Condo |
| Type of Dwelling |
Townhouse |
| Style of Home |
2 Storey |
| Area |
Edmonton |
| Sub-Area |
Ekota |
| Bedrooms |
4 |
| Bathrooms |
2 |
| Floor Area |
1,091 Sq. Ft. |
| Lot Size |
2493.57 Sq. Ft. |
| Year Built |
1978 |
| Maint. Fee |
$367 |
| MLS® Number |
E4411951 |
| Listing Brokerage |
RE/MAX House of Real Estate
|
| Postal Code |
T6K 3M3 |
| Site Influences |
Fenced, Flat Site, Landscaped, Playground Nearby, Public Transportation, Schools, Shopping Nearby, See Remarks |















































