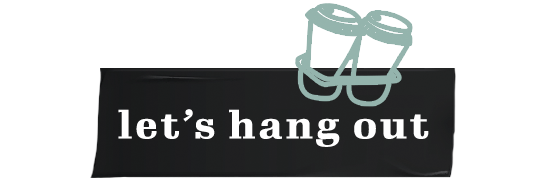HIGHLANDS neighbour ~ Fantastic 2 storey infill ~ 1700+ sq.ft. w/ a finished basement. Walk in & be pleased with the generous entrance & brightly lit space. Main floor has an amazing kitchen with two-tone cabinetry (with soft close hinges), generous island, stainless steel appliances, quartz counter tops, pot lights, and funky pendant lighting. This home has vinyl plank & tile throughout (no carpet). 2nd floor has the primary bedroom with lovely vaulted ceilings, walk-in closet, and stylish 5 piece ensuite (with soaker tub). The other 2 bedrooms are perfect for kids rooms/office/or den. Head downstairs to a family room space with a wall of cabinetry - perfect for entertaining. Also in the basement is a bedroom + 4 piece bathroom. Other features include: west facing deck, & a double detached garage, and hot water on demand. This home is walking distance to Highlands liquor store, Fox Burger, Sabor Restaurant & Concordia College and Highlands golf course.
| Address |
11442 70 ST NW |
| List Price |
$674,000 |
| Property Type |
Single Family |
| Type of Dwelling |
Detached Single Family |
| Style of Home |
2 Storey |
| Area |
Edmonton |
| Sub-Area |
Bellevue |
| Bedrooms |
4 |
| Bathrooms |
4 |
| Floor Area |
1,709 Sq. Ft. |
| Lot Size |
3096.13 Sq. Ft. |
| Year Built |
2023 |
| MLS® Number |
E4409312 |
| Listing Brokerage |
Royal Lepage Arteam Realty
|
| Postal Code |
T5B 1T4 |
| Site Influences |
Back Lane, Flat Site, Public Swimming Pool, Public Transportation, Schools |




























































