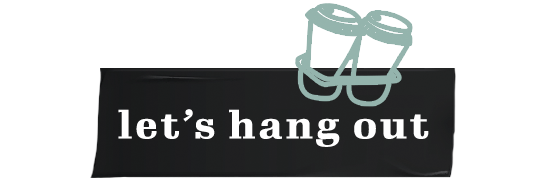Welcome to prestigious Rutherford in SW Edmonton! This immaculate model home backs onto a serene walking trail and features over $80,000 in upgrades. The main floor has 5' hand-sheared oak hardwood floors, 9-foot ceilings with crown mouldings, and a spacious living room. The gourmet kitchen boasts granite countertops, stainless steel appliances with a gas range, cherry cabinets, breakfast bar & custom lighting. The formal dining room has coffered ceiling. Upstairs, enjoy a vaulted ceiling bonus room with a wet bar, three bedrooms, and two full baths. The master suite is a private retreat featuring double French doors, a reading nook, walk-in closet, and a luxurious ensuite with an oversized soaker tub & dual sinks. The finished basement includes family room, wet bar, full bath, and an additional bedroom. This home also offers built-in speakers throughout, central AC, central vacuum, and an insulated, drywalled garage with a sink, outdoor gas hookup. Conveniently located near schools, shopping and dining.
| Address |
1924 121 ST SW SW |
| List Price |
$619,900 |
| Property Type |
Single Family |
| Type of Dwelling |
Detached Single Family |
| Style of Home |
2 Storey |
| Area |
Edmonton |
| Sub-Area |
Rutherford |
| Bedrooms |
4 |
| Bathrooms |
4 |
| Floor Area |
2,328 Sq. Ft. |
| Lot Size |
4378.33 Sq. Ft. |
| Year Built |
2005 |
| MLS® Number |
E4401012 |
| Listing Brokerage |
MaxWell Polaris
|
| Postal Code |
T6W 0A6 |
| Site Influences |
Backs Onto Park/Trees, Fenced, Flat Site, Fruit Trees/Shrubs, Landscaped, Public Transportation, Schools, Shopping Nearby |
























































