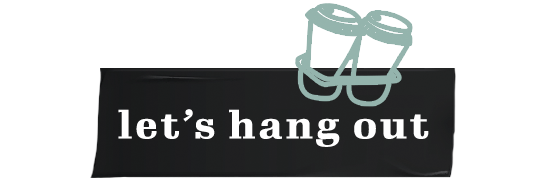Prestigious GRANDVIEW, NEW infill, 5800 sqft living space contemporary custom-built residence. Charm&PRIME LOCATION this NEW home presents a RARE OPPORTUNITY, steps from UofA. Impressive 5BDRMS & 6BATH, open floor, chef’s kitchen, Dekton countertop, high-end appliances, butler’s pantry. Main floor exquisite white oak engineered hardwood, cozy fireplace, stylish bathroom, office/den, large storage room (convenient for all your sports equipment), wood sliding doors leading to covered&heated deck. Upstairs luxury primary suite, 2 additional bedrooms, each w/ own ensuite & infloor heating, laundry room, bonus area w/ doors to covered&heated balcony designed to accommodate hot tub if you wish. Basement: cold room, 2 large bdrms, 2 full baths, large recreation room & in-floor heating for comfort year-round. 2 furnaces w/ 4 zones, AC, central vacuum, humidifier, the list goes on. Oversized infloor heated garage. Step outside to peaceful, park-like setting backyard landscaped lot w/mature trees overlooking ravine
| Address |
6619 123 ST NW NW |
| List Price |
$2,788,000 |
| Property Type |
Single Family |
| Type of Dwelling |
Detached Single Family |
| Style of Home |
2 Storey |
| Area |
Edmonton |
| Sub-Area |
Grandview Heights (Edmonton) |
| Bedrooms |
5 |
| Bathrooms |
6 |
| Floor Area |
3,827 Sq. Ft. |
| Lot Size |
9195.50 Sq. Ft. |
| Year Built |
2021 |
| MLS® Number |
E4394046 |
| Listing Brokerage |
Homes & Gardens Real Estate Limited
|
| Postal Code |
T6H 3T3 |
| Site Influences |
Backs Onto Park/Trees, Flat Site, Golf Nearby, Landscaped, Low Maintenance Landscape, No Back Lane, Playground Nearby, Public Transportation, Ravine View, Schools, Shopping Nearby, Ski Hill Nearby |











































































