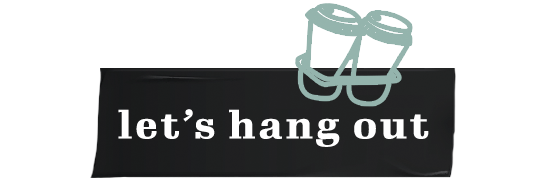Nestled on a 11,426 square foot lot with sweeping views of the river valley - a natural setting and attention to detail provide the perfect fusion between structural strength and architectural form in this one-of-a-kind modern home. Encompassing just over 7400sq ft of finished living space, this 4-bedroom 5.5-bathroom home was constructed taking every detail into consideration, capturing the graceful perceptions of the beauty in nature and contemporary elegance with this home's clean lines and organized living. This home offers 3 full levels of indoor & outdoor luxury - Indoor Pool & Sauna, Elevator, Floor to ceiling Duxton windows, 15ft engineered floating Statuario marble kitchen island, 4 car garage & so much more. The large sliding doors on the pool level open into the massive backyard entertaining space for the perfect indoor/outdoor flow. Outside there a custom fire pit and seating area, with stairs that take you to the deck dining/seating areas on the 2nd and 3rd floors.
| Address |
12511 GRAND VIEW DR NW |
| List Price |
$3,350,000 |
| Property Type |
Single Family |
| Type of Dwelling |
Detached Single Family |
| Style of Home |
3 Storey |
| Area |
Edmonton |
| Sub-Area |
Grandview Heights (Edmonton) |
| Bedrooms |
4 |
| Bathrooms |
6 |
| Floor Area |
4,158 Sq. Ft. |
| Lot Size |
11426.64 Sq. Ft. |
| Year Built |
2013 |
| MLS® Number |
E4393359 |
| Listing Brokerage |
RE/MAX River City
|
| Basement Area |
See Remarks |
| Postal Code |
T6H 4K5 |
| Site Influences |
Back Lane, Fenced, Landscaped, Low Maintenance Landscape, Park/Reserve, Playground Nearby, Ravine View, River Valley View, Schools, Treed Lot |





















































