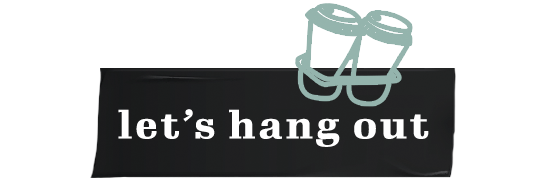Location in the most sought after in the city and overlooking the river valley. Walk to the UofA or drive minutes to downtown. Elegantly designed with sophisticated and custom finishes laid throughout. Entering the home, you will find a massive open concept living room featuring a fireplace. Walking through, you will find the elite kitchen and formal dining area complete with WOLF appliances, a walk-in pantry and wine cooler. There is a magnificent family room to round out the floor that features massive windows overlooking the backyard. Moving upstairs you will find a gorgeous master bedroom features an enormous walk-in closet, a vaulted ceiling, and a sublime chandelier. For the full spa feeling the master bedroom is complete with a beautiful 5-piece ensuite bathroom. The master bedroom leads onto the private balcony to enjoy the sunsets reflecting off of the river. The home is complete with two additional bedrooms, bonus room, 2 additional bathrooms, a massive backyard, and double detached garage.
| Address |
8007 SASKATCHEWAN DR NW |
| List Price |
$1,550,000 |
| Property Type |
Single Family |
| Type of Dwelling |
Detached Single Family |
| Style of Home |
2 Storey |
| Area |
Edmonton |
| Sub-Area |
Belgravia |
| Bedrooms |
3 |
| Bathrooms |
3 |
| Floor Area |
3,014 Sq. Ft. |
| Year Built |
2024 |
| MLS® Number |
E4387388 |
| Listing Brokerage |
RE/MAX River City
|
| Postal Code |
T5G 2L3 |
| Site Influences |
River Valley View, River View, See Remarks |








































































